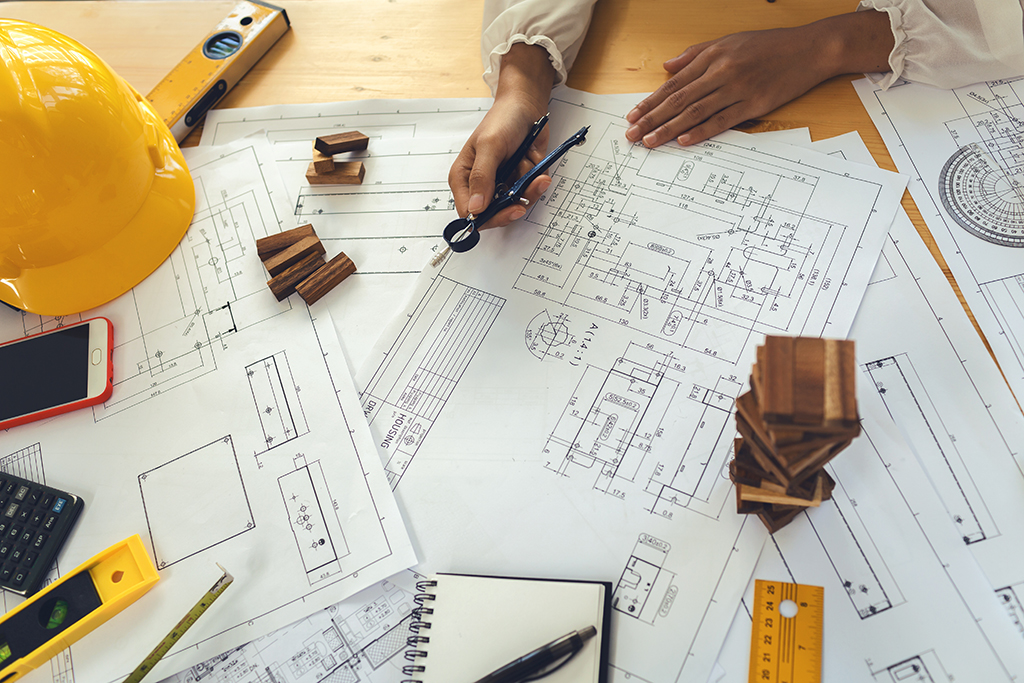We understand the importance for you to see your dreams come to life. This is why we offer a complete CAD designing and drafting service so you can see what your project will look like when it is finally complete.
We use the latest in architectural design technology to produce your design drawings in both 2D & 3D. By producing your drawings electronically we can alter them to meet your requirements quickly.
As experienced London architectural consultants, we know that people often come up with new ideas after seeing the first draft, which is why we will make simple changes to your plans free of charge.
Our architectural design team will draw up floor plans and all required drawings from initial development stage onwards. These can include architectural drafting, architectural renderings, including elevations, cross-sections and layouts as well as any specialist reports needed for your builders, planners or building control.
We can advise as to whether or not you will need to seek planning permission. Each project is unique and we cannot give blanket advice without discussing your plans,. However, below is a rough guide as to whether or not you need planning permission for various projects.




Sometimes you have the house you want, but not the room layout you need. Our design team can redesign your interior space so that it better suits your requirements. You don’t need planning permission for most interior alteration work as it can be done under permitted development rights.
For most houses, you don’t need planning permission to build a garage as this also falls under permitted development rights.
Single and Two Story Extensions – This is often the easiest way to add extra room to your property. In most cases, these extensions can be carried out under permitted development rights.
The majority of loft conversions for many homes can be done without planning permission as they fall under permitted development rights.
As with garages, most conservatories can be built without planning permission, under permitted development rights. There are exceptions when the planned conservatory exceeds a certain size.
If you have a large enough garden, we can advise you as to whether you can build an outbuilding or an annexe in your garden to supply the extra space you need. This may or may not require planning permission, depending upon the size of the planned outbuilding and the size of your garden.
If you would prefer to build your own home or office space from scratch, we can provide complete architectural drawing services to help you get your development built. We can provide a full range of surveys, drawing services, obtain planning permissions and deal with building regulations compliance on your behalf.

