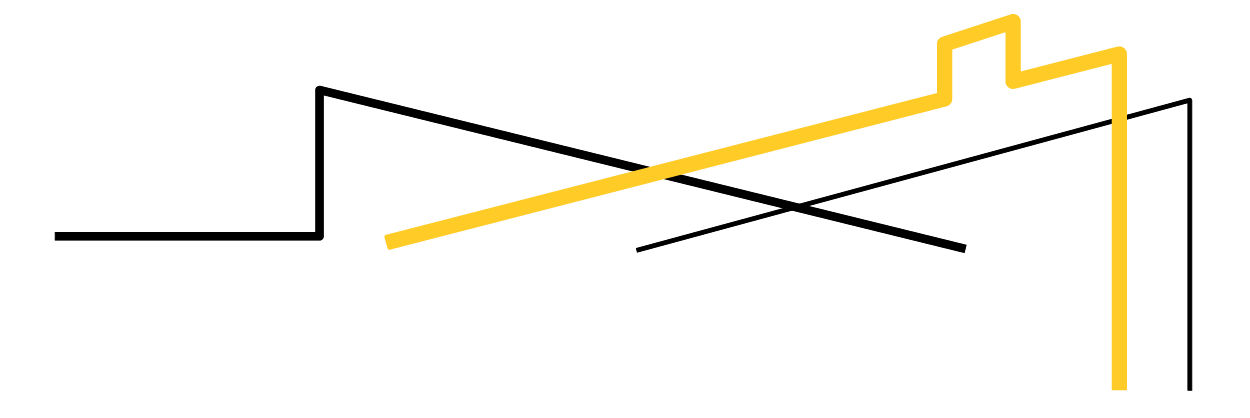For certain types of building works, the building control department will also ask to review and approve the structural calculations and details for the proposal. These drawings and calculations prove that the building work is structurally sound, is able to support itself and any normal usages that it might be subjected to.
For example, when it comes to roof building regulations, the building control officer will want to see structural calculations to show that the roof can withstand all loads put upon it.
Loads are broadly split up into two types:
- Dead Load – the weight of the roof
- Imposed load – any extra weight imposed onto the roof such as snow loads or wind loads.
Similarly, if you are building a basement, rear or side extension, the structural calculations will have to show that any supports you have put in can support the load of the house above and any expected additional loads that might be put upon it.
At Re:Design Architecture our engineers and design team will collaborate to produce all detailed structural calculations for your project.





